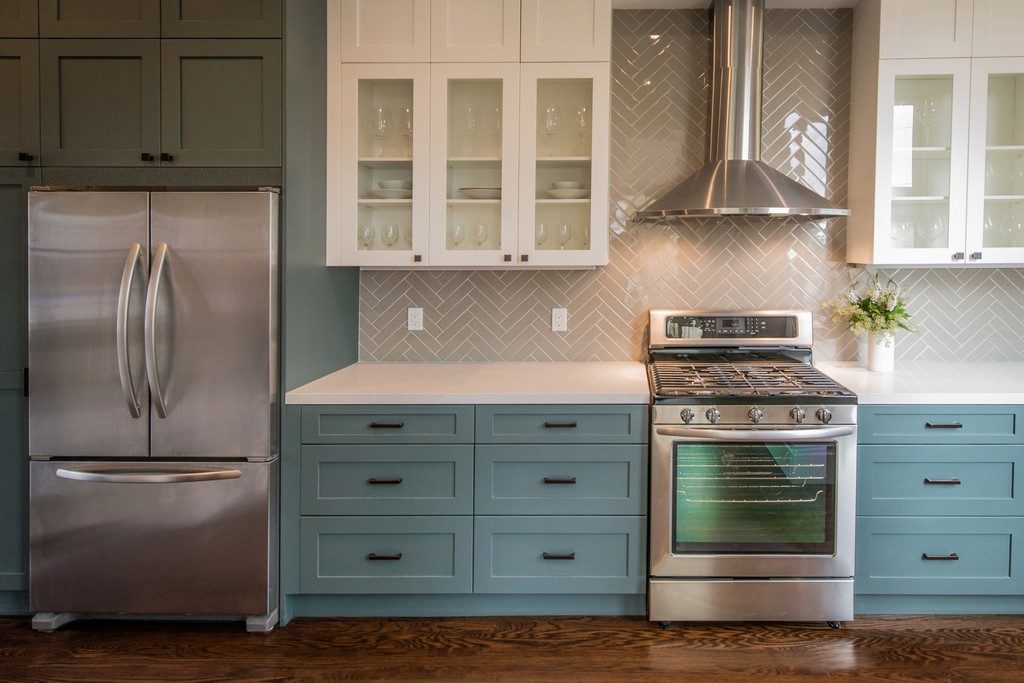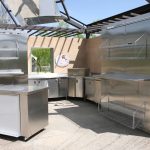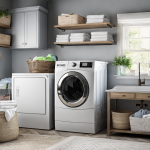The kitchen is widely considered the heart of the home where family gathers to enjoy a meal and each others’ company. The lighting and cabinet layout are essential to setting the tone you want for your new space.
There are many kitchen remodeling ideas out there but how do you make sure you are getting the most functionality out of your kitchen design?
We have gathered a few tips and tricks to help create a functional lighting and cabinet layout when planning the kitchen design for your dream home.
Think Convenience in Kitchen Design
Try not to overthink cabinet and appliance placement. Think about the dishwasher.
It makes sense to place the dishwasher next to sink so that you don’t have to travel far with the dirty dishes to transfer them from one place to the other.
Any food prep cabinetry should be close to or surrounding the oven and the microwave. This includes important drawers like for utensils and your spice cabinet.
Consider thinking in a triangle shape when deciding on the placement of the refrigerator, oven, and the sink. You don’t want to walk too far to get to any of these major appliances.
This general rule will help decide on cabinet design as well as help maximize counter space around these major components.
Make Lighting Choices Count
You can accomplish this by keeping lighting fixtures only where they are needed.
One way to decide where lighting is needed is to think of the functionality of the space. All primary workstations need lighting focused on that area.
Pendant lighting works well for this type of kitchen design. This is especially true for over gathering areas like the kitchen island.
Pendant lights over the kitchen island will help distinguish the kitchen from the rest of the house if you have an open floor plan in your home. They also help add a modern flare over the more traditional recessed lighting.
One way to add functionality to your kitchen design is to use a continuous strip of LED lights for under cabinet lighting. This is useful to see better when working both during the day and at night.
LED lights are the best choice for this type of lighting design because they will not get as hot as the typical bulb light and have increased flexibility to be easily tucked underneath upper cabinets.
Pantry Closets Help Improve Overall Kitchen Functionality
A floor to ceiling kitchen pantry helps increase storage in your kitchen design.
Think about adding custom pantry closets in order to maximize the functionality and organization of your kitchen.
Not only does this create more space for storage, it also makes a space for everything so that you know where to find things when you need them.
Adjust the Kitchen Design to Fit Your Needs
Ultimately, you need to be comfortable in your kitchen. Choose the lighting and cabinet layout based off of what specific needs you and your family have.
A cabinet specialist can help you take these tips to maximize the functionality of your dream kitchen. Check out more of the custom kitchen design services we have to offer here.
Royal Palm Closet
12830 Metro Parkway – Unit 10
Fort Myers, FL 33966
(239) 768-2391









